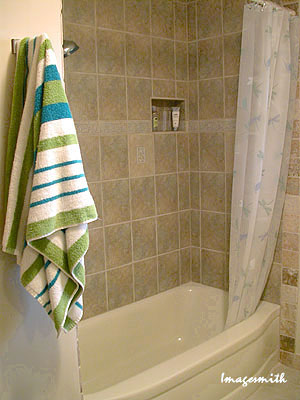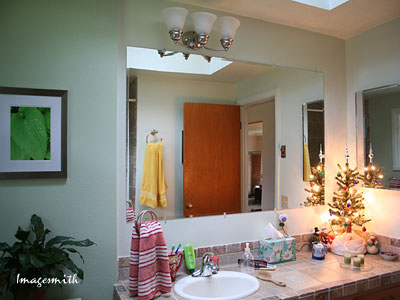
|
|
|
<< back |

|
|
|
<< back |
|
|
|||
|
|
The bathroom was one of the gloomier features of the house. Granted, it was a perfect time capsule of 1959 with its matching seafoam green sink, toilet and tub. But it was very dark, a little like waking into a cave, and in addition it had the worst ceiling cracks of any of our rooms from the old electric ceiling heat system. I started by trimming down the bush outside that shaded the window. But obviously more was needed. One thing I love about this bathroom, though, is the size. It's actually very spacious. And it's got a great 6 ft. cabinet with plenty of drawers for whatever you want to store.
|
||
 |
Before and after: the first project was the shower. At right is Danny's beautiful tile work. Note the handy little shelf on the wall. The tub was refinished rather than being replaced. |
 |
|
|
Next came flooring and a new countertop and sink. And--yay!--no more ugly vinyl 'baseboards'. Danny used tumbled marble around the edge of the room. |
|||
|
And here it is after the addition of a skylight. We're still working on refinishing the front of the cabinet, but the difference is amazing. I framed several of my leaf photos to use as wall art. In the daytime you can see the upper branches of our huge birch tree through the skylight; at night, moonlight may spill in. I rarely have to use the lights when showering now, and the skylight can be opened for ventilation. |
|||

Another view. Here you can see the new mirror behind the sink, a nice big expanse of glass to replace the small cabinet/mirror fixture that was there before. Now if I can just finish up that cabinet front!
|
|||
All material © bardsmaid 2008